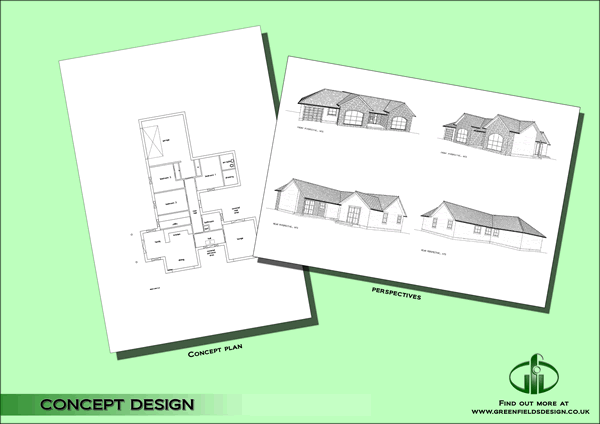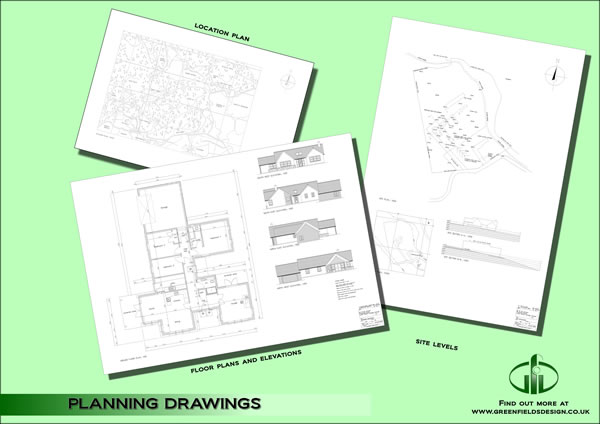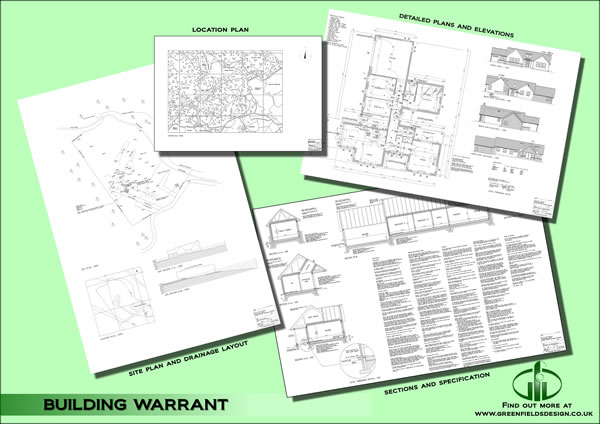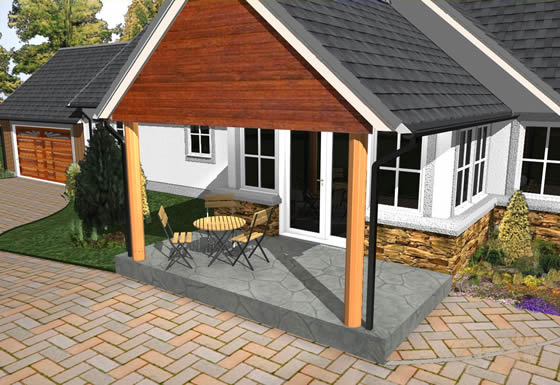GREENFIELDS DESIGN LIMITED
ARCHITECTURAL AND TIMBER FRAME DESIGN CONSULTANTS

Architectual Services
Free Consultation
If you have bought a plot and wonder what the next stage is, why not get in touch and arrange a free consultation. One of our designers will meet with you to discuss your requirements and to fully explain the design process.
Design Process
Greenfields Design Ltd offer a range of services tailored to suit our clients needs. No matter which stage of the process you are at Greenfields can help.
- Concept Design
- Planning Applications
- Building Warrant
- Photo Realistic Rendered Images

Once we have an outline of your requirements we can prepare professionaly drawn plans and perspectives. These will aid in visulising your home and as they will be accurately dimensioned, can be used to obtain budget costings and to discuss your project with the local planning authority. If you have already drawn up your own house plans we can transform your design into a digital version using the latest software. This will allow changes to be made as required and allow you to move on to the next stage.

To obtain planning permission we issue the local authority with the following items:
- Detailed Plans
- Elevations
- Sections
- Site Information
- All required forms
- Required Fee
We can prepare full planning drawings, submit and manage all aspects of the application. We are registered with e-Planning in Scotland and can submit your application online meaning that you can track the progress of your application in real time.

The Planning Department are mainly concerned with the asthetic quality and suitability of your house. The Building Control Department must ensure that your home will comply with the current standards for structure, fire, environment, safety, noise and energy.
We can provide you with full building warrant drawings including a full specification and large scale details as required.

At any time following your concept design we can provide you with full colour 3D images of your finshed project, giving you a more detailed idea of how your finished home will look. If you provide us with photos of your site we can place the 3D model in its intended location. Your photographs of the site should be taken from the intended perspective of the 3D model view, a little distance from the site. We can represent any external finish and even landscape the site. This service is extremely useful where the client is struggling to visualise certain aspects of a development, or perhaps would like to see what timber lining would be like as opposed to natural stone. Our renders can also be used to form a sales brochure with block plans prepared to match.
