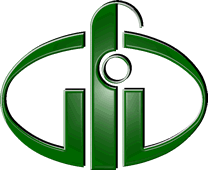GREENFIELDS DESIGN LIMITED
ARCHITECTURAL AND TIMBER FRAME DESIGN CONSULTANTS

Timber Frame Services.
Greenfields Design Ltd offer an independent timber frame design service to timber frame manufacturers, builders and individual self-builders.
Since 1994 the design of timber frame structures has been at the core of Greenfields Design Ltd.
Over the last two decades we have prepared structural designs for residential (urban and rural), commercial developments, which include cinemas, schools, nursing homes and multi-storey flatted apartments.
Greenfields Design Ltd traditionally work as an extension to the client's existing design team. We will liaise directly with this team, as well as Architects, Engineers and customers as necessary to complete the timber frame design on time and to the highest possible standard.
We have a long standing working relationship with several independent timber frame engineers who can provide full structural calculations and loadings if required.
All drawings and details will be prepared in strict accordance with Architect's and Structural Engineer's requirements, recognising your own current working practices and those of the local authority, TRADA and the NHBC.
An outline of the typical services provided are shown below:
Please click on above points for examples of our work.
In addition to the above examples we also provide the following- Structural and roughing delivery schedules
- Setting out plans for Architectural/Client approval.
- Converting existing architectural drawings to your stud sections
- Standard details books for issue to site and for building warrant purposes
- Drawings issued in hard or digital formats. (A1 colour prints available).
All projects are backed up on a daily basis and stored off site over night.
You may not require all services shown and this is intended as a guide only.
Greenfields Design Ltd utilise the latest design software and can output to many current automated saws and frame makers. As each individual customer has their own requirements relating to automation, some consultation may be required.
