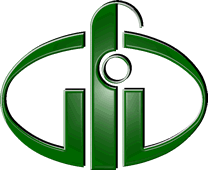GREENFIELDS DESIGN LIMITED
ARCHITECTURAL AND TIMBER FRAME DESIGN CONSULTANTS

Dean
Floor Area 160m² | Garage Area 57m²
Frontage 22 metres |
GREENFIELDS DESIGN LIMITED
ARCHITECTURAL AND TIMBER FRAME DESIGN CONSULTANTS

Dean
Floor Area 160m² | Garage Area 57m²
Frontage 22 metres |